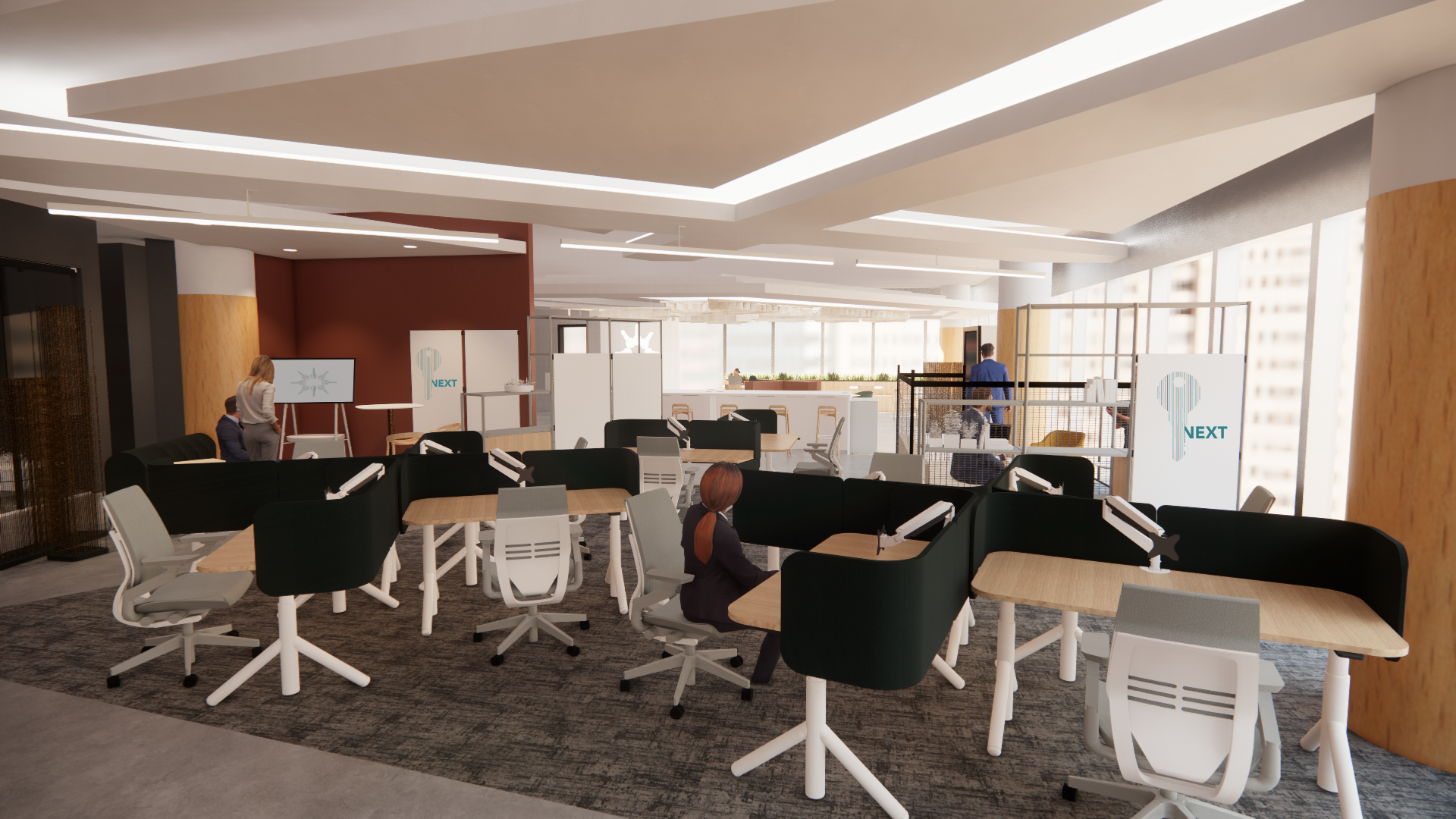NEXT is a robotics research and development hub for a tech company in Boston, MA. As part of the Steelcase student design competition, I designed the interior of the sixth floor of an existing building. Starting with a blank Revit file, I developed a concept, drew the plans, selected finishes, and utilized Enscape to create real life renderings to bring my vision of the space to life.
Design Development
The basis of the concept is based on the ridges and teeth of a key. The port of Boston resembles that of a key as well. This was a nod to the town of Boston as the owners wanted to see the identity of Boston in the design of the interior.
Bubble diagram, preliminary furniture placement, daylighting plan
Documents
Furniture Plan
Reflected Ceiling Plan
Applications used: Revit, Enscape, Photoshop, Procreate











